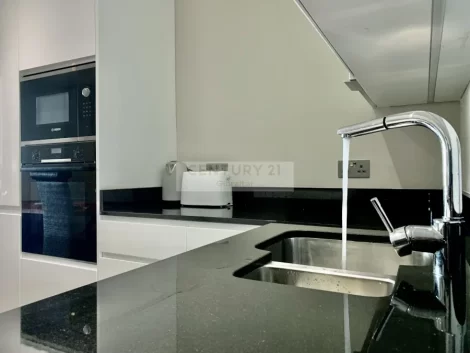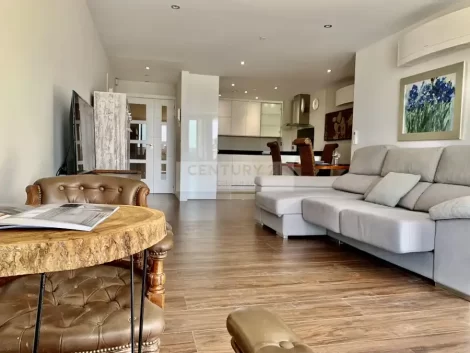Living in an open space kitchen apartment. Surely in your head, you have imagined many times how it would be to open the kitchen to the living room, we assure you that this project will bring you numerous advantages. First of all, you will gain visual amplitude, because the space will multiply creating larger rooms.
Improving functionality and traffic is another benefit that you will enjoy from the first day. Bringing natural light from the living room, usually with windows to the outside, to the kitchen, which is usually a dark room, is another advantage of kitchens open to the living room And finally, best of all, facilitates communication between family members and the cook does not miss anything. Imagine family reunions, birthdays, celebrations, etc…

Aspects to take into account to achieve a good kitchen-living room integration
If you want to integrate your kitchen into the living room you must take into account some important aspects.
Separation elements
Once both rooms are already joined, it is advisable to place some transition elements. Unless the space is tiny, you can integrate a practical island between the kitchen and the living room. As interesting as the island, and as functional, can be a high bar with its comfortable stools. A simple dining table can also serve as a separating element.
Uniformity in flooring
To unify the spaces you should also unify the floor. Generally, the kitchen and bathroom floors are different from the rest of the house. To avoid contrasting environments, it is best to opt for solutions that unify, for example, using the same colour palette in both areas.
In the kitchen areas it is usually the presence of strong disinfectants, cleaners, and splashes of abrasive products such as lemon or vinegar; not to mention the possible breakdowns of sinks, washing machines, and dishwashers.
Incidents could completely ruin the most sensitive floors such as marble or wooden floors. As a possible solution, there is the option of placing in the kitchen area a different floor to the rest of the room, such as a ceramic tile with a better performance against abrasion. If the kitchen floor is of the same chromatic variety as the living room floor, the result will be harmonious.
Encourage ventilation
Ventilation will be a fundamental detail and the best option to keep bad odours at bay. Open the windows, both in the kitchen and in the living room, and generate a current that dissipates the odour during or after cooking, this is a routine that you should establish if this detail is an inconvenience for you.
Having a good smoke extraction will be essential. Nowadays there are extractors capable of effectively solving kitchen odours.
The kitchen opens to the living room with an island
The best way to differentiate the environments of your kitchen and your living room is thanks to the integration of an island. A kitchen open to the living room with an island will allow you to enjoy a larger work surface. It can also become a great place for breakfast or quick meals.
Opt for natural finishes
A small kitchen can be the place where you abstract yourself to create your best dishes, accompanied by successful lighting and a functional distribution with practical furniture that will make your life easier. In addition, if you add wood finishes, it will give you a natural and very cosy touch to increase even more that well-being.
Kitchens with floor-to-ceiling cabinet fronts.
A full wall of floor-to-ceiling cabinetry. A dedicated front for the organization. This type of furniture solution is perfect in any kitchen, but really attractive in open spaces.

L-shaped kitchen layout
A very practical layout for an elongated kitchen room is to make an L-shaped layout, delimiting the space with a small countertop or bar.
Kitchens open to the living room can gain more light with low separating furniture, adding work and storage space.
This kitchen layout allows you to take advantage of the main walls of the kitchen, placing large furniture in this area, both in the low area and in wall units. Even if it is a narrow and small kitchen, being open to the living room it will look much bigger.
The L-shaped layout is a favourite for adding a different floor or putting a vinyl rug to protect it.
These types of kitchen rugs are often used to prevent water splashes, oil stains, grease stains, and stubborn food stains, making them easy to clean with just soap and water.
Minimalist open kitchen design
As necessary as the kitchen is in any home, we do not always want it to be the star piece. Especially when it is integrated into the living room, there are those who prefer it to go as unnoticed as possible, with a minimalist and simple design.
Leaving aside the classic rustic living room kitchen, modern kitchens integrated into the living room and dining room usually have simpler straight lines, with neutral colours that camouflage with the wall.
White is always the best choice, bringing more light to the room, which will look spacious and visually cleaner.
In this case, furniture with closed doors and drawers, as well as integrated appliances are the most recommended.
Small wall kitchen
Another way to conceal kitchens open to the living room is to place them on a wall as a mural.
They are very discreet kitchens that make the most of the space, with furniture that goes from floor to ceiling and becomes part of the same wall.
Depending on the layout of the room, the kitchen can occupy a wall at the back, make an L-shape, or be installed in a specific area, where it is more convenient to keep it concealed with the rest of the furniture and decorative objects of the dining room and living room.
Choose functional accessories
When decorating a kitchen open to the living room you have a world of possibilities when it comes to accessories. But we are not referring to merely decorative accessories, but functional ones.
A good idea is to integrate drawers in the cabinets where you can organize different condiments or utensils used on a regular basis. You can also place a section to store your best bottles of wine and become the envy of your guests or insert a separator in the countertop to store frequently used accessories such as oil, vinegar, or kitchen towels.
As for accessories, the possibilities are endless.
Add nature to the environment
For a kitchen open to the living room, and, really, for any type of kitchen style, don’t forget to introduce some decorative element that appeals to nature, such as seasoning plants, for example. It is important that they manage to integrate and give that “green touch” to the space.
Apartment for rent with integrated kitchen in Imperial Ocean Plaza, Gibraltar
 CENTURY 21 GIBRALTAR is pleased to offer this beautifully furnished 3 bedroom 2 bathroom apartment in Ocean Village. Situated in Imperial Ocean Plaza, it has access to all amenities that the Village offers right on its doorstep, as well as access to the communal pools and tropical gardens of Ocean Village. There is an en-suite off the master bedroom as well as a family bathroom.
CENTURY 21 GIBRALTAR is pleased to offer this beautifully furnished 3 bedroom 2 bathroom apartment in Ocean Village. Situated in Imperial Ocean Plaza, it has access to all amenities that the Village offers right on its doorstep, as well as access to the communal pools and tropical gardens of Ocean Village. There is an en-suite off the master bedroom as well as a family bathroom.
The views from the panoramic balcony take in both the Rock and the far-reaching views of Africa across the Mediterranean Sea. Available fully-furnished, long-term.
Contact CENTURY 21 GIBRALTAR‘s rental specialist, Vishal Mulchandani, today, he can assist you in English and Spanish. Click HERE for more information. Tel: +350 56285000 – Email: rentals@century21gibraltar.com.


